| Re: Queens Super Express Alignment (423308) | |
|
|
|
| Home > SubChat | |
[ Post a New Response | Return to the Index ]
[1 2] |
||
|
Page 2 of 2 |
||
| (1413268) | |
Re: Queens Super Express Alignment |
|
|
Posted by 3-9 on Wed Oct 19 18:41:06 2016, in response to Re: Queens Super Express Alignment, posted by Andrew Saucci on Mon Oct 17 22:51:47 2016. I'm pleasantly surprised that the MTA still cares. I expected the MTA to have used up the space already. |
|
| (1413285) | |
Re: Queens Super Express Alignment |
|
|
Posted by northshore on Wed Oct 19 19:59:37 2016, in response to Re: Queens Super Express Alignment, posted by jamestrains1 on Mon Oct 17 07:31:55 2016. How far was the subway tunnel originally built goes past the IND Queens Blvd connection. It can be seen as blocked up and the F train makes an abrupt, sharp turn to connect with the Queens Blvd Line. |
|
| (1413287) | |
Re: Queens Super Express Alignment |
|
|
Posted by Andrew Saucci on Wed Oct 19 20:17:28 2016, in response to Re: Queens Super Express Alignment, posted by 3-9 on Wed Oct 19 18:41:06 2016. Usually, keeping encroachments off a ROW such as this isn't too difficult-- it just takes a bit of planning, and as you say, people who actually care. The real question is whether building anything beyond the protected ROW will be practical. It seems to end rather abruptly in no particular location. |
|
| (Sponsored) |
iPhone 6 (4.7 Inch) Premium PU Leather Wallet Case - Red w/ Floral Interior - by Notch-It |
| (1413307) | |
Re: Queens Super Express Alignment |
|
|
Posted by ftgreeneg on Wed Oct 19 23:15:42 2016, in response to Re: Queens Super Express Alignment, posted by Dan on Mon Oct 17 14:54:44 2016. If you're able to look through the front on an 179 st bound F you can see the beginning of the path of the super exp as the F turns slighly left a couple hundred ft after 21 st. You can probably see it looking out the side window on the right side of the train too but blink and you'll miss it. Not much to it but as the train turn slightly left you can see tunnel continue straight a couple feet then is blocked by a wall at the end. If and how much the tunnel continue on the other side of that wall I don't know. |
|
| (1413309) | |
Re: Queens Super Express Alignment |
|
|
Posted by northshore on Wed Oct 19 23:32:57 2016, in response to Re: Queens Super Express Alignment, posted by ftgreeneg on Wed Oct 19 23:15:42 2016. The great and mysterious question |
|
| (1413313) | |
Re: Queens Super Express Alignment |
|
|
Posted by ftgreeneg on Thu Oct 20 01:45:17 2016, in response to Re: Queens Super Express Alignment, posted by northshore on Wed Oct 19 23:32:57 2016. Maybe it will reach 76th st legendary speculation levels...lol |
|
| (1413339) | |
Re: Queens Super Express Alignment |
|
|
Posted by Union Tpke on Thu Oct 20 14:46:28 2016, in response to Re: Queens Super Express Alignment, posted by ftgreeneg on Wed Oct 19 23:15:42 2016. That is under 29th Street. |
|
| (1413364) | |
Re: Queens Super Express Alignment |
|
|
Posted by Andrew Saucci on Thu Oct 20 21:26:48 2016, in response to Re: Queens Super Express Alignment, posted by ftgreeneg on Thu Oct 20 01:45:17 2016. I doubt that this will generate much debate. I don't think those tunnels go much beyond the bellmouths, if they go anywhere at all-- maybe to the edge of Northern Blvd, or perhaps to the edge of the building that was constructed over the temporary construction entrance for East Side Access. |
|
| (1413406) | |
Re: Queens Super Express Alignment |
|
|
Posted by TUNNELRAT on Fri Oct 21 14:26:36 2016, in response to Re: Queens Super Express Alignment, posted by ftgreeneg on Wed Oct 19 23:15:42 2016. from what I,ve read the end of the bellmouths are all that's constructed. |
|
| (1555422) | |
Re: Queens Super Express Alignment |
|
|
Posted by jamestrains1 on Wed Aug 12 00:35:29 2020, in response to Re: Queens Super Express Alignment, posted by TUNNELRAT on Fri Oct 21 14:26:36 2016. *THIS IS A REPOST OF THIS POST WITH UPDATED URLS FOR THE IMAGES*The alignments of the Queens Super Express Tunnels/Tracks from the bellmouth to 43rd Street can be seen in this image. This image is from a very early plan for the East Side Access work in Sunnyside, as it shows the alignments for the cancelled NYCT Yard Lead, as well an alignment for a cancelled second LIRR Yard Lead Tunnel/Track. The final plan that was constructed included a single LIRR Yard Lead with a revised alignment, which may conflict with the alignments for the Queens Super Express Tunnels shown in this image, at 43rd Street. The Queens Super Express Alignment can be seen at the bottom right of the image near the words "43rd Street". The two horizontal lines that cross through the word "Street" are NYCT T1A (the Northern most of these two horizontal red lines) and NYCT T2A (the Southernmost of these two horizontal red lines). 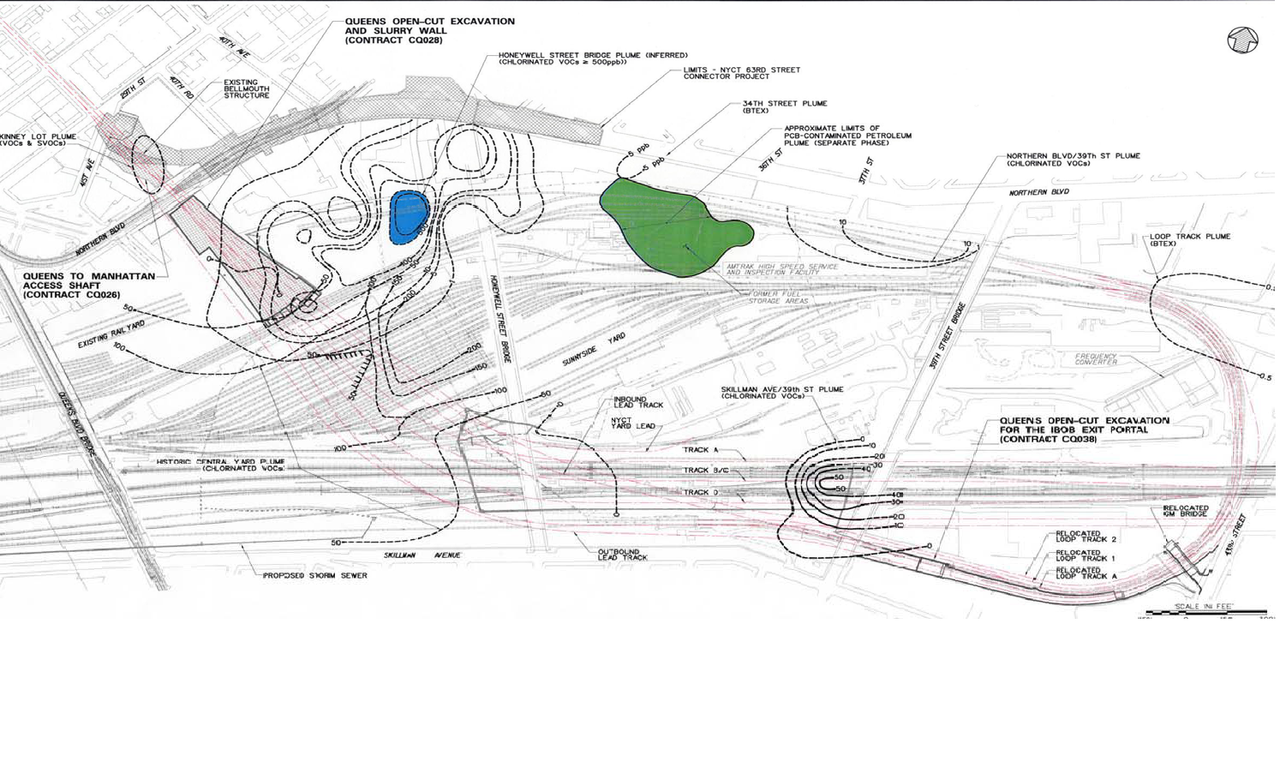 The red lines are the centerlines of the tunnel/track alignments for each respective tunnel/track. NYCT T1A - Westbound Queens Super Express Track (not labeled in image) NYCT T2A - Eastbound Queens Super Express Track (not labeled in image) NYCT Lead - track to proposed NYCT yard in unused south eastern section of Sunnyside Yard Inbound Lead Track - Westbound LIRR Yard Lead Track (towards Grand Central Terminal) Outbound Lead Track - Eastbound LIRR Yard Lead Track (towards the midday storage yard) Track A - Westbound LIRR Track Track B/C - Peak Direction LIRR Track Track D - Eastbound LIRR Track |
|
| (1555423) | |
Re: Queens Super Express Alignment |
|
|
Posted by jamestrains1 on Wed Aug 12 00:38:53 2020, in response to Re: Queens Super Express Alignment, posted by jamestrains1 on Wed Aug 12 00:35:29 2020. *THIS IS A REPOST OF THIS POST WITH UPDATED URLS FOR THE IMAGES*An early plan for the East Side Access work included a Track/Tunnel for NYCT that would lead to a yard in the southeastern section of Sunnyside Yard. This image below shows the NYCT Yard Lead crossing above the LIRR tracks at the Norther Boulevard Crossing:  NYCT T1A - Westbound Queens Super Express Track NYCT T2A - Eastbound Queens Super Express Track NYCT Yard Lead - track to proposed NYCT yard in unused southeastern section of Sunnyside Yard LIRR Track A - Westbound LIRR Track (there is a misprint in this image, as both LIRR Tracks are labled "LIRR Track A") A second image from a later plan of the bellmouth, (after the NYCT Yard and its Yard Lead were cancelled) can be seen below:  NYCT T1A - Westbound Queens Super Express Track NYCT T2A - Eastbound Queens Super Express Track NYCT Yard Lead - track to proposed NYCT yard in unused southeastern section of Sunnyside Yard LIRR Track A - Westbound LIRR Track LIRR Track B/C - Peak Direction LIRR Track Below is an early (circa 2000-2001) very "Not-to-Scale" rendering of the East Side Access Sunnyside Tunnels that shows the NYCT Yard Lead: 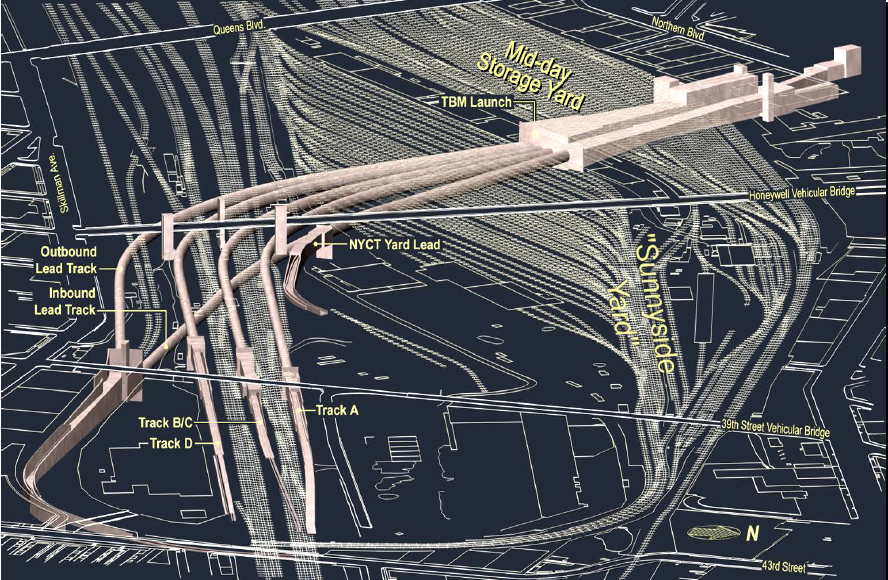 NYCT Yard Lead - track to proposed NYCT yard in unused southeastern section of Sunnyside Yard Inbound Lead Track - Westbound LIRR Yard Lead Track (towards Grand Central Terminal) Outbound Lead Track - Eastbound LIRR Yard Lead Track (towards the midday storage yard) Track A - Westbound LIRR Track Track B/C - Peak Direction LIRR Track Track D - Eastbound LIRR Track |
|
| (1555424) | |
Re: Queens Super Express Alignment |
|
|
Posted by jamestrains1 on Wed Aug 12 00:39:57 2020, in response to Re: Queens Super Express Alignment, posted by jamestrains1 on Wed Aug 12 00:38:53 2020. *THIS IS A REPOST OF THIS POST WITH UPDATED URLS FOR THE IMAGES*Below are two cross sections of the Northern Boulevard crossing from one of the East Side Access contract plans that show the location of where the Queens Super Express Tunnel/Track alignment for Tunnel/Track T1A. The first cross section is North of Northern Boulevard, the orientation is facing South, so the left side of the image would be East and the right side of the image would be West: 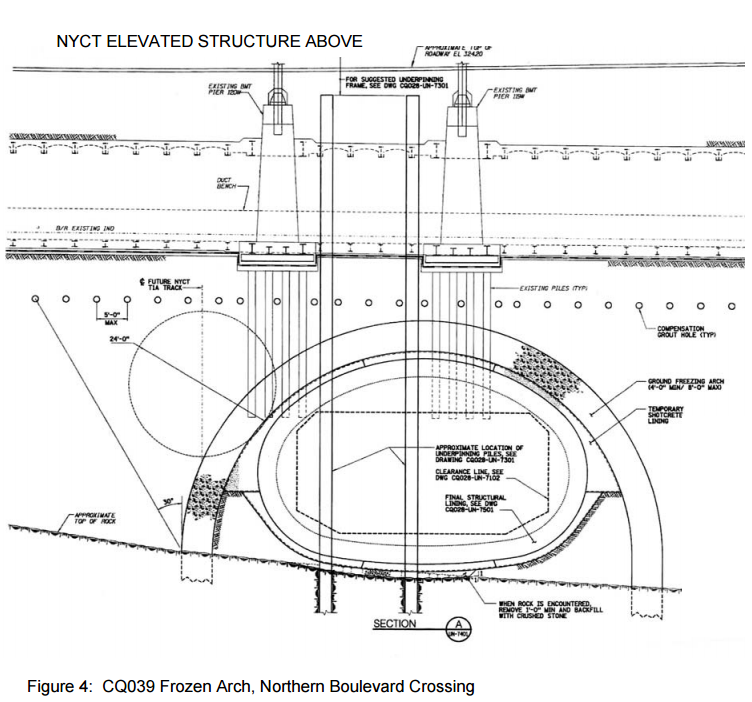 Future NYCT T1A Track - Westbound Queens Super Express Track The second cross section is South of Northern Boulevard, the orientation is facing North, so the left side of the image would be West and the right side of the image would be East: 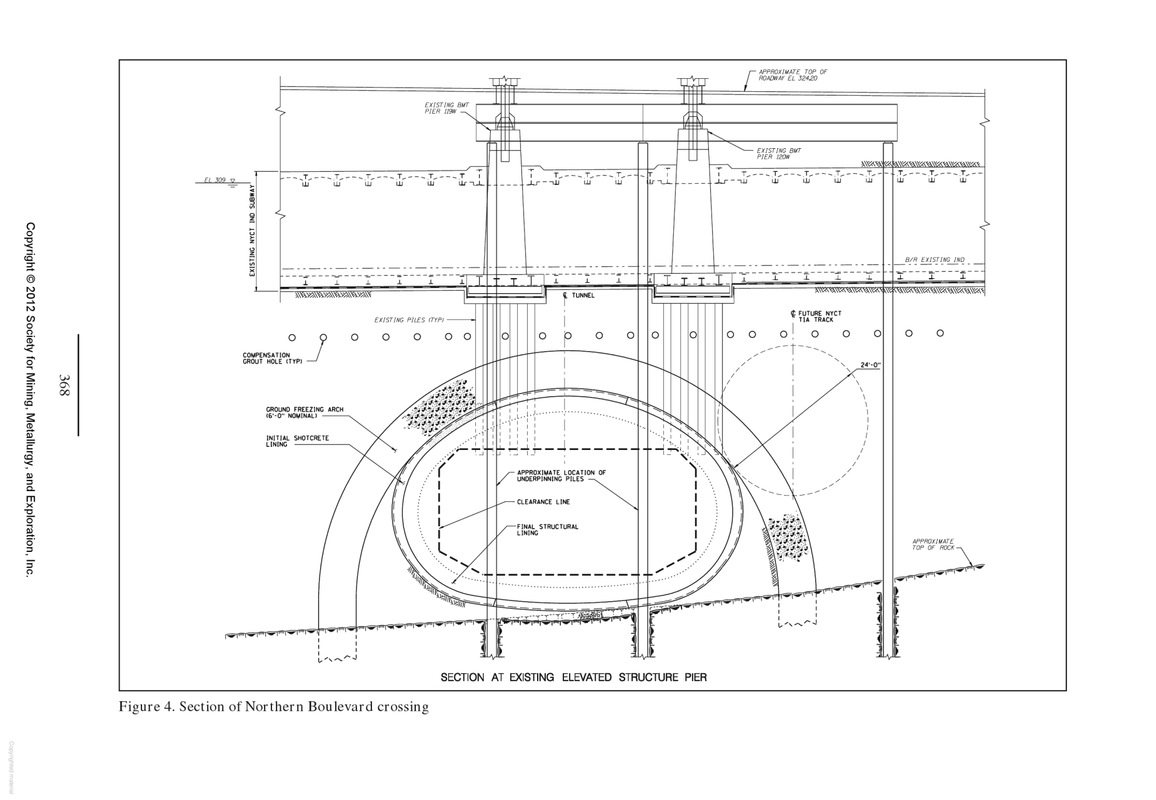 Future NYCT T1A Track - Westbound Queens Super Express Track |
|
| (1555425) | |
Re: Queens Super Express Alignment |
|
|
Posted by jamestrains1 on Wed Aug 12 00:41:09 2020, in response to Re: Queens Super Express Alignment, posted by jamestrains1 on Wed Aug 12 00:39:57 2020. *THIS IS A REPOST OF THIS POST WITH UPDATED URLS FOR THE IMAGES*This cross section is South of Northern Boulevard at the LIRR East Side Access "Q-Tip", the orientation is facing South, so the left side of the image would be East and the right side of the image would be West: 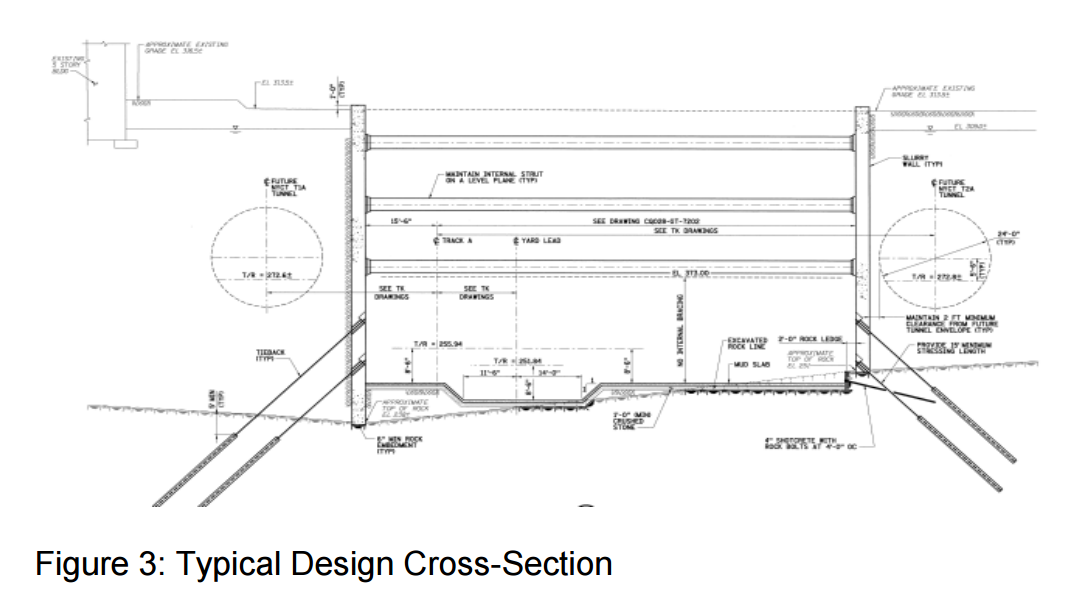 Future NYCT T1A Tunnel - Westbound Queens Super Express Tunnel/Track Future NYCT T2A Tunnel - Eastbound Queens Super Express Tunnel/Track Below are two images from East Side Access contract plans that show the location of where the Queens Super Express Tunnel/Track alignment for Tunnel/Track T1A and Tunnel/Track T2A are in relation to the "Q-Tip".  
|
|
| (1555427) | |
Re: Queens Super Express Alignment |
|
|
Posted by jamestrains1 on Wed Aug 12 00:54:41 2020, in response to Re: Queens Super Express Alignment, posted by jamestrains1 on Wed Aug 12 00:41:09 2020. *THIS IS A REPOST OF THIS POST WITH UPDATED URLS FOR THE IMAGES*Below is a higher resolution version of image showing the Queens Super Express alignments to 43rd Street.  The red lines are the centerlines of the tunnel/track alignments for each respective tunnel/track. NYCT T1A - Westbound Queens Super Express Track (not labeled in image) NYCT T2A - Eastbound Queens Super Express Track (not labeled in image) NYCT Yard Lead - Track to proposed NYCT yard in unused south eastern section of Sunnyside Yard Inbound Lead Track - Westbound LIRR Yard Lead Track (towards Grand Central Terminal) Outbound Lead Track - Eastbound LIRR Yard Lead Track (towards the midday storage yard) Track A - Westbound LIRR Track Track B/C - Peak Direction LIRR Track Track D - Eastbound LIRR Track |
|
| (1555428) | |
Re: Queens Super Express Alignment |
|
|
Posted by jamestrains1 on Wed Aug 12 00:55:50 2020, in response to Re: Queens Super Express Alignment, posted by jamestrains1 on Wed Aug 12 00:54:41 2020. *THIS IS A REPOST OF THIS POST WITH UPDATED URLS FOR THE IMAGES*Here is a more recent image reflecting the as-built alignments for the East Side Access soft bore tunnels (in Red), East Side Access mixed bore tunnel (in Blue) and the unbuilt NYCT Super Express tunnels (in Green). The right of way for the NYCT Super Express Tracks has not been precluded by the East Side Access work, with the protected right of way extending to 43rd Street. At this point the tunnels must be at some considerable depth, as they would have had to pass underneath the now existing LIRR East Side Access tunnels, new retention walls, and all other associated new below ground obstructions.  Red Tunnels - LIRR Revenue Tracks Blue Tunnel - LIRR Yard Lead Track Green Tunnels - NYCT T1A Westbound & NYCT T2A Eastbound Queens Super Express Tracks Source: VDC - East Side Access, New York Parsons Brinckerhoff - 2013 https://vimeopro.com/projectviz/vdc-videos/video/72678833 |
|
| (1555429) | |
Re: Queens Super Express Alignment |
|
|
Posted by jamestrains1 on Wed Aug 12 01:16:58 2020, in response to Re: Queens Super Express Alignment, posted by jamestrains1 on Wed Aug 12 00:55:50 2020. More recently as NYC EDC's plans for Sunnyside Yard have been released, newer images of the Super Express Tunnel alignments can be seen. Source: Sunnyside Yard Master Plan Handbook NYC EDC - March 2020 Sunnyside Yard Master Plan Handbook see PDF pg. 21 (numbered page 38) |
|
| (1555432) | |
Re: Queens Super Express Alignment |
|
|
Posted by jamestrains1 on Wed Aug 12 01:31:36 2020, in response to Re: Queens Super Express Alignment, posted by jamestrains1 on Wed Aug 12 01:16:58 2020. I recently came across an interesting image showing tunnel alignments through Sunnyside yard. This is a very outdated image from an environmental document produced in the preliminary engineering stages for the East Side Access project, circa early 2002. Most, if not all of the tunnel alignments have since been altered prior to their construction.Now, while the image below does a poor job of showing the Super Express tunnel alignments, it does clearly show the aborted "planned" NYCT yard lead in green.  Source: ENVIRONMENTAL STATUS AND CONSTRUCTION PLAN for the QUEENS ALIGNMENT MTA East Side Access Project - January 2002 ENVIRONMENTAL STATUS AND CONSTRUCTION PLAN for the QUEENS ALIGNMENT see PDF pg.50 |
|
| (1555435) | |
Re: Queens Super Express Alignment |
|
|
Posted by Olog-hai on Wed Aug 12 03:13:24 2020, in response to Re: Queens Super Express Alignment, posted by jamestrains1 on Wed Aug 12 01:31:36 2020. I can see this is very important to you. |
|
| (1555436) | |
Re: Queens Super Express Alignment |
|
|
Posted by VictorM on Wed Aug 12 03:23:00 2020, in response to Re: Queens Super Express Alignment, posted by jamestrains1 on Wed Aug 12 00:41:09 2020. Thanks for posting this. From what I understand as well as drawings you posted back in 2016 which I downloaded, the Manhattan bound super express track T1A would pass under the T1 and T2 tracks now used by the F train instead of crossing them at grade, then ramp up alongside T1 and merge into it just before 21 St Queensbridge. Is this correct? |
|
| (1555446) | |
Re: Queens Super Express Alignment |
|
|
Posted by Joe V on Wed Aug 12 09:25:09 2020, in response to Re: Queens Super Express Alignment, posted by VictorM on Wed Aug 12 03:23:00 2020. IT all looks very much like the present day LIRR ESA in LIC |
|
| (1555521) | |
Re: Queens Super Express Alignment |
|
|
Posted by Michael549 on Thu Aug 13 12:02:22 2020, in response to Re: Queens Super Express Alignment, posted by jamestrains1 on Wed Aug 12 00:55:50 2020. Thank you very much for all of these diagrams and maps. They explain a lot.Mike |
|
| (1555537) | |
Re: Queens Super Express Alignment |
|
|
Posted by Edwards! on Thu Aug 13 14:54:21 2020, in response to Re: Queens Super Express Alignment, posted by VictorM on Wed Aug 12 03:23:00 2020. T1a is there,located behind a wall.Just part of it,as far as Northern Blvd. The eastbound tunnel is also sealed off,with just a bit seen from the curve. The Bypass will Never be built. Too much money has been spent Around it. So far,11 billion dollars has been spent on the fancy basement apartment for Long Islanders. Meanwhile, the route that would have done the most good was left to wallow. Does Not make sense. But Keeping those Long Islanders happy seems to be the goal,tossing NYC under the bus. |
|
| (1555621) | |
Re: Queens Super Express Alignment |
|
|
Posted by Avid Reader on Fri Aug 14 17:44:46 2020, in response to Re: Queens Super Express Alignment, posted by Edwards! on Thu Aug 13 14:54:21 2020. The Bypass will Never be built.As in not possible because current blocking structures there now or just don't have any more money? |
|
[1 2] |
||
|
Page 2 of 2 |
||